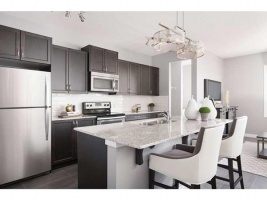The floor plan takes a lot of the strain out of planning by having all the spaces in place to be a good host.
Fitting this description is the Allee. The duplex by Creations by Shane Homes is one of 28 show homes now open in Cornerstone. Earlier this month, more than 1,000 people attended a grand opening event for the new northeast community by Walton Development and Management.
Once the Cornerstone area is fully developed, it will have around 38 hectares of park and school space, 14 kilometres of pathways and 72 hectares of natural wetlands.
The community will also boast a major activity centre that will boast a combination of residential, commercial and retail opportunities, including a future grocery store. The site is projected to be the next stop on the northeast leg of the LRT as well.
The Allee has three bedrooms, 2.5 bathrooms and measures 1,591 square feet. It’s a three-time finalist at the Calgary Region SAM (Sales and Marketing) Awards for submissions from the communities of King’s Heights, Legacy and SkyView Ranch.
The home’s main level is a smart, functional commitment to social spaces.
This starts right at the front door. There’s a large, covered veranda with plenty of space for neighbours to pull up and chair and visit outside.
Inside, most main floors have one primary sitting area along the back of the home. This home has two.
There’s not only the traditional rear-facing great room, but a space dubbed the lifestyle room at the front of the floor plan, as well. They’re similar in size, with the lifestyle room at 13 feet four inches by 11 feet two inches and the two great room stretching 13 feet five inches by 11 feet six inches.
The front space is a smart option for more casual get-togethers. A relaxing backdrop for catching up with a friend over a cup of coffee. In the show home, this room is staged with a big comfortable chair, cabinets and a desk.
The great room, on the other hand, is poised for longer-term visits. A place to gather after dinner for board games or your favourite show on Netflix and a glass of wine.
An open-concept design connects the great room to a central kitchen and dining area. Continuing the commitment to entertaining is a large island with plenty of room for guests to gather around it. It has an extended eating bar for seating two people, as well.
The kitchen features stainless steel appliances, including an over-the-range microwave, and a spacious walk-in pantry.
On the second floor, the two largest bedrooms are on either end, and the third bedroom is central.
The master bedroom is along the back wall and accessorized by a four-piece ensuite, and a walk-in closet with built-in white wire shelving.
Across from the central bedroom is a full bathroom, and laundry room with a front-load washer and dryer.
This article originally appeared on Calgary Herald.



